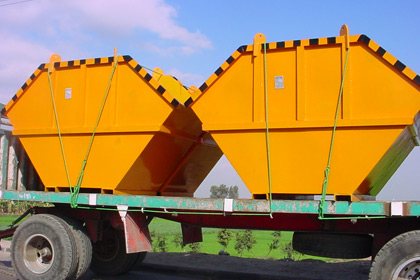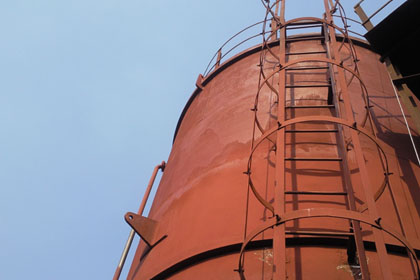HOME>Services>Site Preparation and Construction >Warehouse construction
Warehouse construction

Client:
Saipem
Location:
Abu Rudeis
Year:
2006
Description:
Uses:
.................
Duration:
...........................
Warehouse construction
SERVICES PROVIDED
- Building Parameters
Clear span two direction slop width (m) 10.00m out to out of steel line length (m) 30.00m out of out of steel line Eave Height (m)_ 7.5m - Civil Works
Soil preparation. Leveled, then hammered before and after lime stone installation I beam column base 16mm steel bar reinforced concrete dim. 70x70 cm with 70cm height Horizontal beam from base to anther 16mm steel bar reinforced concrete dim. 30x30 cm with same length between the base - Flooring
12mm steel bar reinforced concrete 20 cm height 3.0x3.0 meter blocks, 2 cm foam in between grouting mortar for fine leveling and water insulation - Bricks
3.0 meter height, four sides of building - Steel Works
Building Skeletons , Standard BFI beam, vertical and shattering - Roof Purlins
Light U (UPN) beam18 2.5 meters separate - Painting
3 layer system primer and Alkyd - Crane Systems
Includes runway beams, columns brackets and crane stops include the crane system – manual type with 6 movement - and crane rails
WE ALSO PROVIDE:






